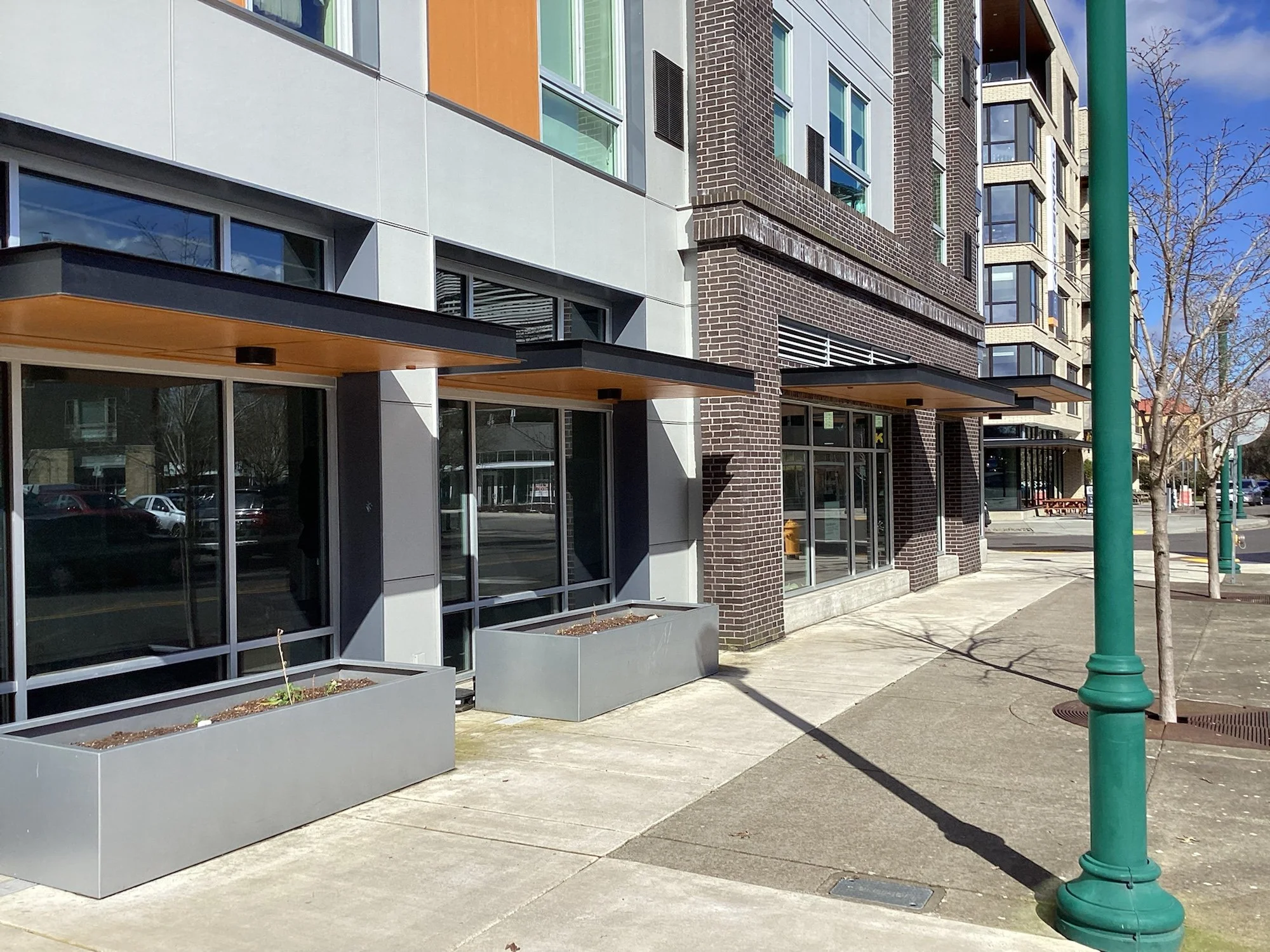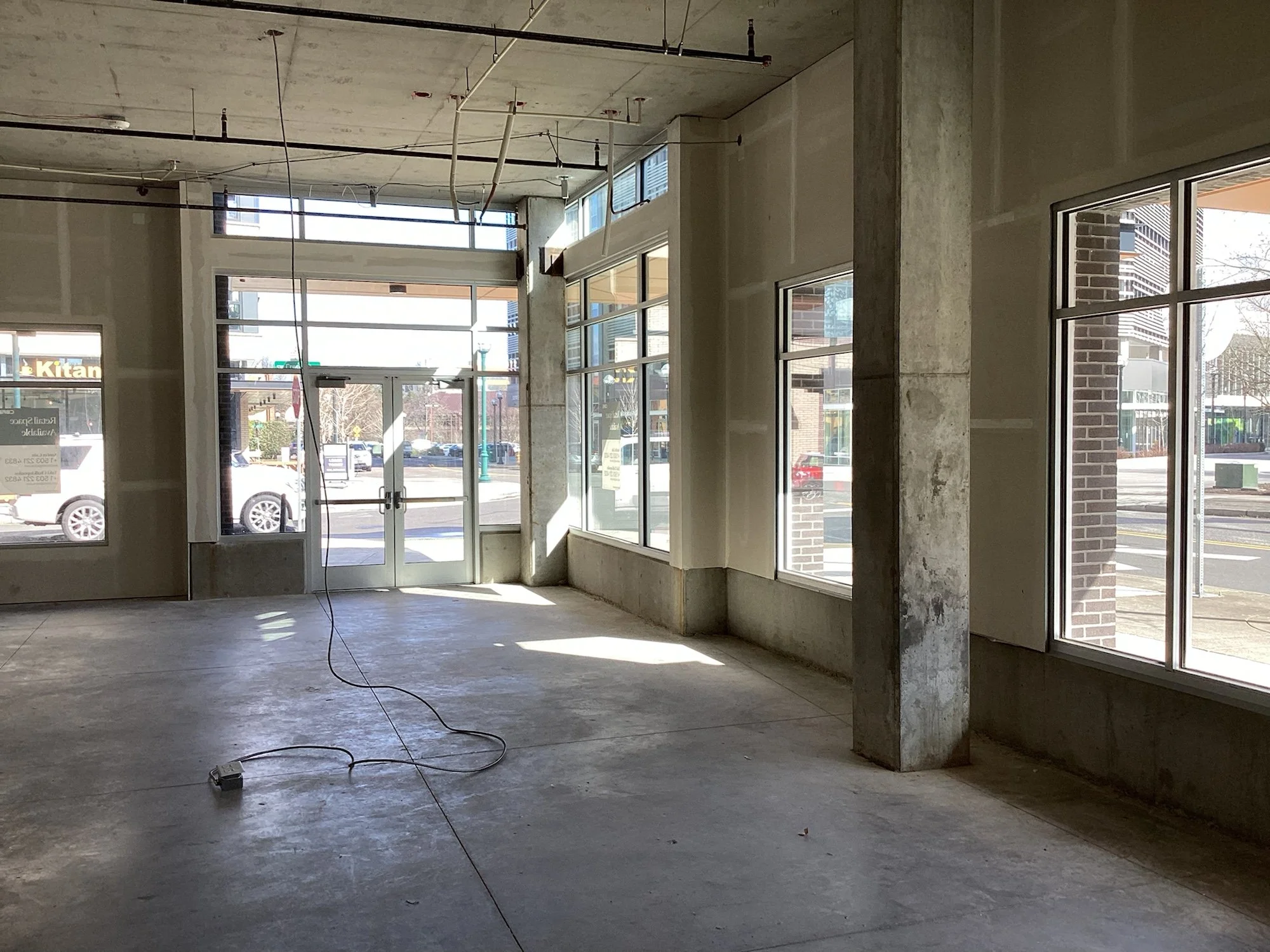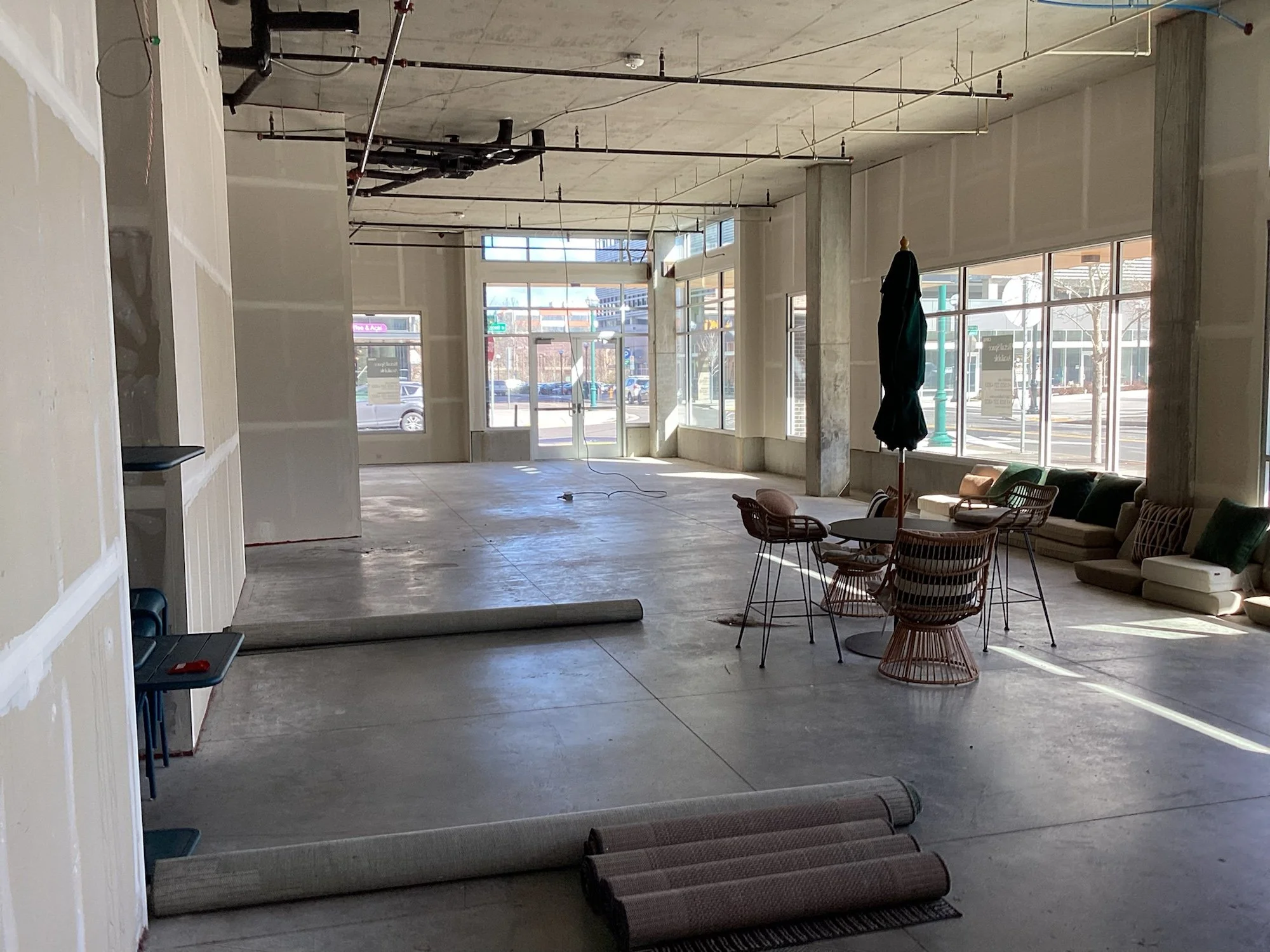During phase 2, we provided a site assessment to determine existing conditions in the vacant space in the hotel. This assessment included MEP, fire suppression, soft costs, city requirements, and schematic design options. The project will move into the next phase of design and construction for a restaurant tenant in the near future.
Client
HYATT House — Restaurant T.I.
Status
Phase 2, ready to progress to phases 3-6




